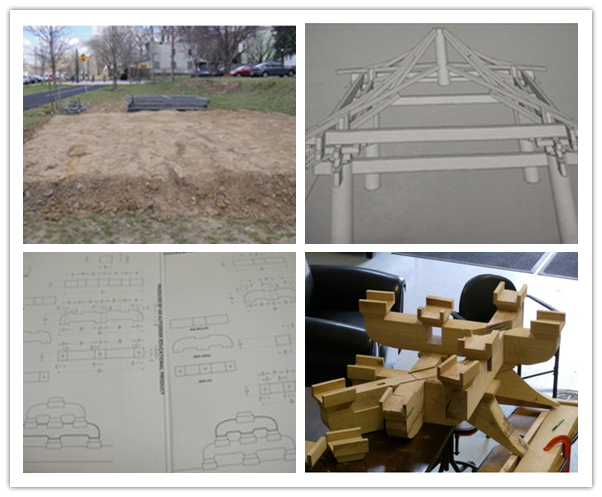- Call Us :+86 13663796880
- Email :nicole@sfrooftile.com
- Working hours :24 hours a day
- Language :Chinese
Nicole Zhang
+86 13663796880
+86-379-63262958
nicole@sfrooftile.com
Site after having been surveyed and leveled; SketchUp rendering of the pavilion skeleton and internal
reinforcements of a corbelled bracket layering; Individual pieces that comprise of the Dougong corner
ornamentation . This structure is unique in that, like traditional Chinese structures, no nails or fasteners are used.

After our design and development phases , we start up construction. First, the site was surveyed and
the dirt was laid and leveled, then we dug four 2.5ft by 4ft deep holes to insert the Sonotube and concrete
a foundation underneath each of the four pillars.

The photos below illustrate the progression of the construction phases.
1) Once the corner pillars were placed, we erected 2 horizontal beams by hand, and then used the jin-pole
to secure the remaining 2 perpendicular members, which completed the 1st tier framing.
2) Next, we assembled the Dougong structures at each corner on top of the pillars--This was the most
complex and time-consuming portion of construction, due to the precise placement of each piece in the Dougong.
3)The 2nd tier of beams were added next, followed by the purlins and rafters of the roof skeleton.

In the final step, authentic Chinese clay tiles and ornaments were added to the roof; a row of small figures
along the corner, which is common decoration in Chinese architecture. The heavy weight of the tiled roof
weighs down on the inward stepping tiers, essentially securing the entire structure.
Seen below is the completed project.
