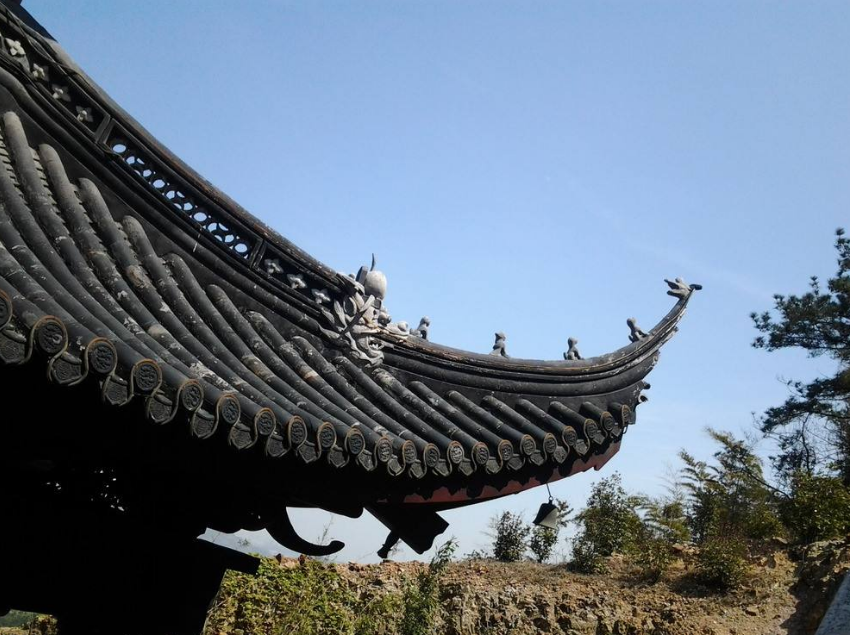- Call Us :+86 13663796880
- Email :nicole@sfrooftile.com
- Working hours :24 hours a day
- Language :Chinese
Nicole Zhang
+86 13663796880
+86-379-63262958
nicole@sfrooftile.com
The roof of ancient Chinese architecture played a particularly important role in building facades. His overhanging eaves, elastic eaves curves, slightly curved roofs formed by lifting frames, slightly warped corners (looking up at the corners, the corner rafters spread like bird wings, so called "wing corners"), as well as the changes in many roof forms, such as flush gable roof, overhanging mountain top, Xieshan mountain top, veranda, Cuanjian roof, double eaves, together with brilliant glazed tiles, make the buildings produce unique and strong visual effects and artistic appeal.

By combining various rooftops, the shape and contour of the building are further enriched. Looking down from a high altitude, the roof effect is better.
As the "main sentence structure" of ancient Chinese architecture, there are also many types of eaves, which are low hanging, flat, or overhanging. Their different forms create different artistic effects, such as lightness, simplicity, or majesty. Pavilions, and terraces and open halls all use eaves to indicate their identity and express their emotions.
The combination of beams and frames in ancient wooden structures can naturally form a curve at the top of the slope. Not only can the slope surface be a curve, but the ridge and eaves can also be a curve. At the corner of the eaves turning point, it can also make a raised cornice. The height and length of eaves often become difficulties and key points in architectural design, and their design must be appropriate to appear light and not frivolous, simple but not mechanical, and dignified but not rigid.

The beautiful roof with flying eaves provides people with a delightful artistic enjoyment. But its biggest function is actually waterproofing.
In ancient architecture, wood was commonly used, and one drawback of wood is that it is prone to decay. How can we fight against decay? The ancestors of the Chinese people came up with the idea of wrapping thick walls on the outer side of the surrounding pillars, which not only prevented wind, rain, cold currents, and solar heat from invading the interior, but also prevented the beams and columns from tilting due to wind pressure and affecting the safety of the entire house. However, although the walls made of clay were coated with lime, they still couldn't withstand long-term wind and rain erosion. Therefore, the eaves were pushed out to better protect the surrounding walls. However, as the size of the house increases, its walls become taller and its eaves protrude longer. Although the long eaves protect the walls, they also hinder the indoor lighting.

The most ideal roof is one with a large slope in the upper part, a relatively flat lower part, and a slightly concave shape in the middle. This kind of overhanging and upward curved roof not only provides good lighting, but also facilitates drainage and buffering, protecting the foot of the house. If the water is discharged from all sides, its four corners will naturally be inverted, resulting in the roof of arch of wooden architecture cornice, which becomes a beautiful and solemn building.