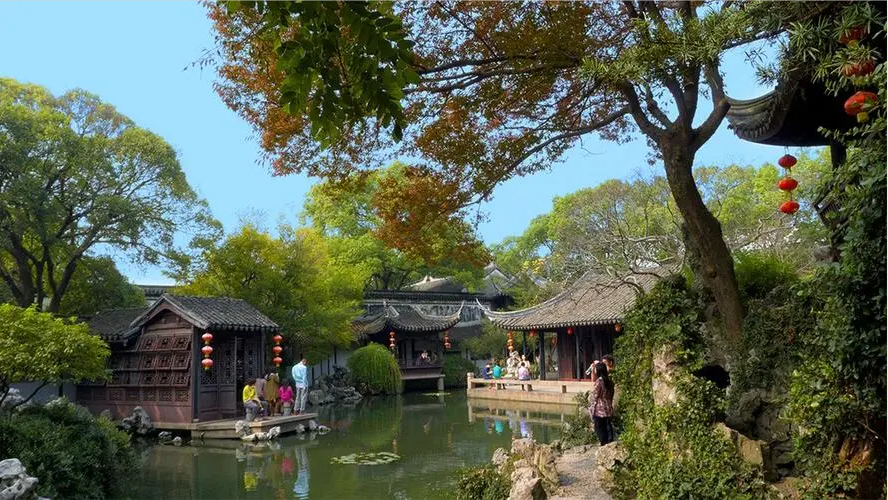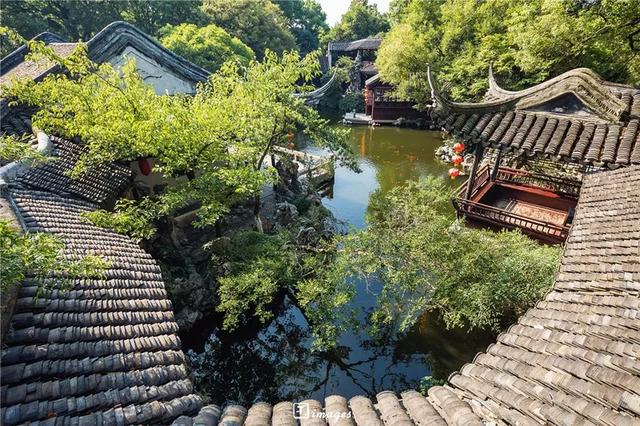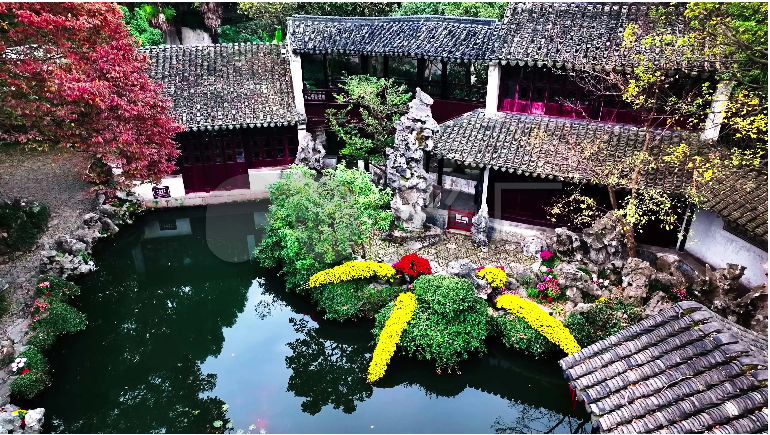- Call Us :+86 13663796880
- Email :nicole@sfrooftile.com
- Working hours :24 hours a day
- Language :Chinese
Nicole Zhang
+86 13663796880
+86-379-63262958
nicole@sfrooftile.com
The Tuisi Garden is simple and elegant, with more than half of the water surface. The buildings are built close to the water surface. The garden is like floating on the water. It is the only water garden building in the country, reflecting the style of garden architecture in the south of the Yangtze River in the late Qing Dynasty.

Tuisi Park covers an area of 5674 square meters and a building area of 2622 square meters. This garden has changed from the vertical structure of the previous garden to the horizontal construction. The left is the house, the middle is the court, and the right is the garden. The layout of the whole garden is compact and natural, combined with plant embellishments, presenting four seasons of scenery, giving people a clear and quiet feeling.
The house is divided into internal and external parts. The outer house has three entrances, front and back, and consists of a foyer, a teahouse and a main hall. There are two houses in the north and south of the house, which are very elegant and used by the owner and his family. The building is connected with the building by a double corridor, under which stairs are set up in the east and the west for going up and down. This kind of circular building is not wet on rainy days, but also sunshade on sunny days, which is also called "Walking Horse Building" by the people.

In order to make the living room warm in winter and cool in summer, the floor of the east and west rooms on the ground floor are made of rectangular strips, which can be loaded or unloaded with the change of climate. Although the house is divided into east and west, it has a compact layout, which can be divided into two parts and combined. Each part can be divided into a courtyard, and the combination can be integrated. It can be said that the house is ingenious and thoughtful.

The inner garden of the atrium is separated by high walls. The courtyard is covered with ancient trees, elegant and quiet, camphor trees and cypress trees are covered with clouds, and the old Magnolia grandiflora sends fragrance in the sun. There is a "Moon Gate" between the atrium and the main garden. Through the hole made of square bricks, you can get a panoramic view of the garden. Although the garden site is small, it concentrates on the pavilion, platform, building, pavilion, gazebo, winding bridge, cloister, rockery, pool, etc. of the Jiangnan garden, and it has all kinds of scenery in spring, summer, autumn, winter, piano, chess, poetry and painting.
