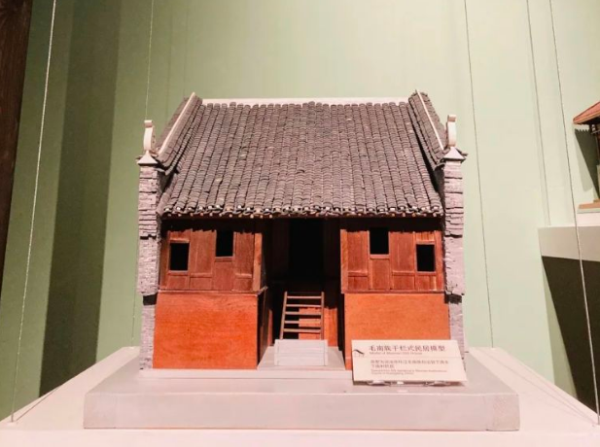- Call Us :+86 13663796880
- Email :nicole@sfrooftile.com
- Working hours :24 hours a day
- Language :Chinese
Nicole Zhang
+86 13663796880
+86-379-63262958
nicole@sfrooftile.com
The Maonan people in Guangxi, China gather in the Maonan Autonomous County, where the trees are lush and surrounded by mountains. Bars, sun terraces, etc. are all built and carved out of stone. The Ganlan stone building of the Maonan people. The Ganlan is a form of building with an overhead structure at the bottom. It is mainly used to prevent moisture, theft, and snakes. Farming and sundries are put away, and people's daily life is on the second floor.

The Ganlan stone building of the Maonan people is surrounded by three walls. The foundation and gable of the building are neat stones. The steps to enter the building are also stone strips. The front is a door made of wood. There are three rooms, five rooms, seven rooms, nine rooms, etc.; the depth is divided into width and width by the number of stringers used in each room, such as thirteen, fifteen, seventeen, nineteen and so on.
Thirteen are called "Eaves Thirteen", and so on. Because the house built with the "Eaven Seventeen" specification is well ventilated and well-lit, it is the first choice for house builders, while the "Eaven Thirteen" has a narrow interior, low eaves, poor ventilation conditions, and is relatively dark, etc. The disadvantage is that there are few people who choose this specification. In addition, the rooms of the Maonan people are generally odd, because the door must be placed in the middle of the house, so that the two ends are symmetrical.

The layout of the Nanzu Ganlan Stone Building is decent and pleasing to the eye. Climbing the stone ladder and entering the door is the hall. The front is erected with a board wall, and there is a small pavilion shrine inlaid with wood planks. The back of the hall is a mud floor, with the board pavilion as two rooms. , separated by wooden boards, that is the children's bedroom and guest room, the left side behind the hall is the stove, and the other side is the storage of household miscellaneous and food on the roof.
If economic conditions permit, the gables, foundations and entrance stone steps of the house are all made of finely chiseled stones. On both sides of the gate are engraved stone benches with money, gourds and various flowers, birds, insects and fish, which are both sturdy and beautiful, and very stylish.
